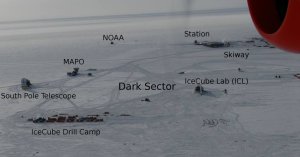To give an impression of where I live during this entire year, here is a little tour of
the station. Antarctica is the harshest continent on earth, but you will see that living
in the Amundsen-Scott Elevated station is not that hostile of a living condition.
Let's start with giving a general idea of how it is built :
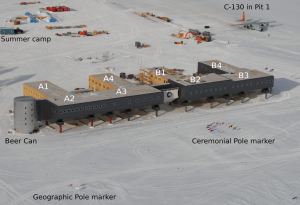
|
The building is 2 floors high, is built on pillars to enable the wind to blow above and underneath
avoiding the drift. It is about 150 meters long from the "Destination Alfa" entrance (the right most
deck with the 2 flags) to the "beer can" (left most tower) which is a staircase to the buried part,
containing the power plant and a cargo area. The two U-shape pods (A and B) are linked together by a
bridge (in the middle, with the USAP banner), that can be dropped to prevent the propagation of fire
in case of need.
|
The A1 wing, both floors, are the winter berthings, 50 rooms.
My room is at the left side (on the picture) of the first floor in this wing. A4 is another berthings
wing, 75 rooms, where
my room was during the summer.
The rooms are smaller in A4, and are used as storage during the winter for the freshies and the DNF
(Do Not Freeze) supplies. In the winter it is just heated enough so that is doesn't freeze inside.
A2 is the most important place in the station, because on the second floor is where the
galley and the kitchen are.
This is a view of the kitchen from the galley and this is our brilliant sous-chef Michelle Gentille
at work. She is running the kitchen, the official "chef" who only does planning, is warmly installed
in Denver. The food is good, better than in the summer since our sous-chef adds lots of "personal
secrets" she learned in France.
Part of the kitchen is also the dish pit
(here with our Doctor "Granny" Ella) where we spend one complete day every 43 days (because we are 43).
|
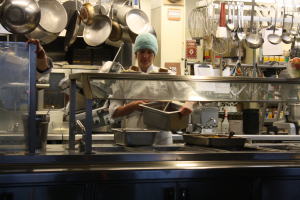
|
Other than that, on the first floor is the
sauna
and a storage room for all kinds of emergency equipments.
The A3 part of the station is important too. On the second floor is the "Club Med", which is in fact
the medical clinic. This is a fully equipped medical facility, for emergencies, dental and lab work.
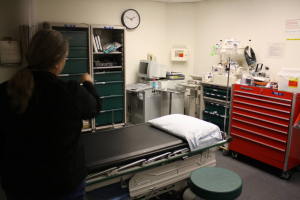
|
Here is the operation table. Doc Ella is showing me the X-ray and the ultrasound machines.
In the back is a dental part with the famous
comfortable chair. There is an -also well equipped- lab
that allows Doc Jude to perform all the basic and some advanced lab analysis. And finally
the room with two beds, like in a conventional
hospital. Except that this room has an outstanding view on the South Pole.
|
Just outside the "club med", in the hallway is the
"
hall of fame", pictures and names of all the winter-over
crews since 1957. On September 23th (sunrise), I'll have my name on this wall too.
In this A3 part on the second floor is also the computer lab and downstairs is our
little store and the
greenhouse. It is impressive how much vegetables can come
out of such a little growth chamber. Enough to feed the entire station in the winter.
Next to the greenhouse is the laundry and then
the quiet reading room. I like spending time in there, because it has lots of interesting books
about the history of Antarctica, and also a pretty amazing collection of "Lonely Planet"'s about
all the continents. This is where I go to gather ideas about where I want to travel once I am
off-ice in December.
The quiet reading room is also the best place to be in peace when you have a "down" in your mood.
|
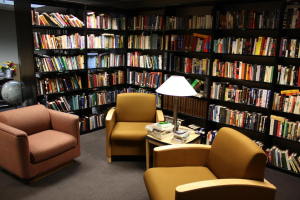
|
That was it for pod A. Now pod B. The B1 wing is the emergency wing, ie. the doors are 20 cm thick steel
doors with concrete inside, for in case the whole station burns down. In this unlikely case,
B1 would stay up, and become our rescue shelter until the first plane is able to land and pick us up.
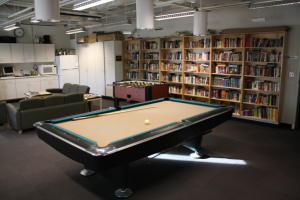
|
On the second floor of this B1 wing is a lounge. It is called the "IceCube Lounge" because it is
usually invaded by the IceCube drillers in the summer. In the winter it is empty, dark and
cold. Sometimes on Saturday nights we organize pool tournaments but that is about it.
In the back of the lounge is a door to a few rooms. In the winter they are mostly empty.
On the first floor is the emergency power plant.
|
Right across the hallway, we have the "B2 Science Area". That is our domain, where all the science projects
have their offices.
|
In this picture, we can see Ross working in the back. He is one of the 2 South Pole Telescope
winter-overs. On the left side of his desk (past the black separation, where the computer screen is),
is the IceCube open space. That is my office, and
on the left of mine is Camille's. We don't usually spend 8 hours a day in here, we also work in our
room, in the galley or where ever is life. In the back of the IceCube open space (far left) is the little
electronics workbench I set up to work. We also have view on the pole on this side of the building.
|
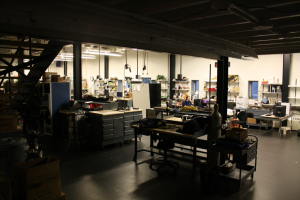
|
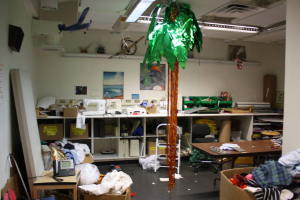
|
Downstairs is the "arts & craft" room, where we express our creativity through painting, sewing,
drawing, collage... and beer brewing. And for those who prefer express their creativity through
music, we have a complete equipped band room too.
|
The B3 hallway hosts the "managers aisle". It is mainly made of offices, where the station managers sit in the
summer, but is mostly empty in the winter. Although it is empty, the far end of the hallway has the
comms room. That is like the "bridge" on a ship, every thing
in the station is managed from this room. The fire alarms, the heating, the communications with the planes and
the other bases on the continent... It is on the right most corner of the building (see first picture), so it
has a view on the plane pits, the ski way and the dark sector. I'll explain later what the dark sector is.
Downstairs is the TV lounge, where or IT foreman has installed a complete movie theater, with big projection
screen and an amazing sound system. We usually watch stupid English comedies in here on Sunday evening.
The B4 wing is the most impressive wing. It is only made if the gym.
USAP built this whole wing to host just a gym. This is what makes me feel like in the US, far from
the South Pole. Upstairs is a weight room too.
As you can see, all the bicycles are oriented the same way, towards the TV for when we organize
bicycle races.
As I told you in the February report, occasionally we organize movie nights in the gym too. We have a
very clever IT foreman here, who installs a complete movie theater inside, and even prepares popcorn !
|
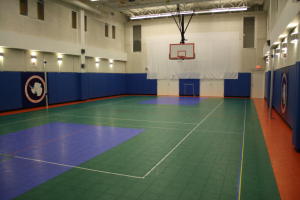
|
Other than that, the hallways from one end to the other are long and dark in the winter. They only have
our
lockers where
our firefighter gear is in case of an emergency.








